top of page

2539 is an exhibition that explores the recently renovated Nathaniel Rogers House and its history as it has evolved and changed through the last two centuries.
The Nathaniel Rogers House is located at 2539 Montauk Highway, the main transit route of the South Fork. The house itself is a glorious example of Greek Revival architecture and is one of the last full-portico (temple front) Greek Revival houses to survive on Long Island. The building has become an integral and irreplaceable component of Bridgehampton’s streetscape.
According to the Society for the Preservation of Long Island Antiquities, The Nathaniel Rogers House is one of the most important architectural gems of its style on Long Island. It has been deemed important enough to be listed on the National Register of Historic Places.



The Hampton House with Carriage, c. 1900 (P07.C1.301.1.2)
In 1885, after many years as a private home, The Nathaniel Rogers House was converted from a private residence into a hotel and was renamed the Hampton House. The Hampton House had multiple owners who each added their own personal touches to the design and style of the bulding.
In 1894, John N. Hedges, captain of the Mecox Life-Saving Station, and his son-in-law Frank E. Hopping bought the house for $5,730. They undertook their own renovations, adding a Summer dining room and butler’s pantry onto the original structure. They also expanded the house on the southern wing, and closed in the porch. They reopened the Hampton House, as a sort of luxury hotel for the early tourists of the day.
The Hampton House reverted to a private residence in 1949 by the Hopping Family who continued to live in the house until it was purchased by Southampton Town in 2003.

The Hampton House:Postcard, c.1920-1930
original postcard:3 ⅛x5 ⅝ in.(7.9 x 14 .3cm)
exhibition copy on view
This image is a detail pulled from an original postcard for the town of Bridgehampton printed c. 1920-1930. Postcard was donated by Kenneth Damiecki.
The Hampton House Founders’ Monument, Flagpole, and Automobiles, November 8, 1930
black and white photograph
original photo: 5 ⅛ x 3 ⅛(13 x 7.9cm)
exhibition copy on view
This image of the Hampton House was taken from the second story of the bank across the street (Presently a Starbucks). Photograph taken November 8, 1930.
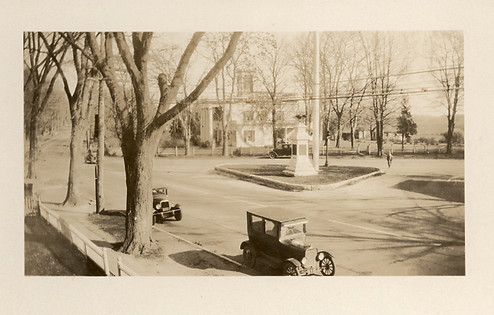
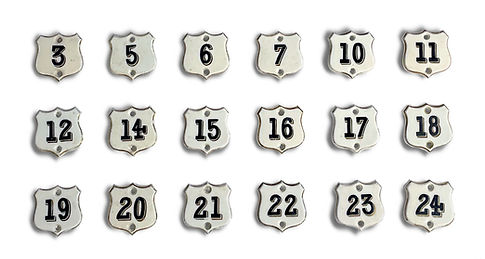
Hampton House Door Numbers, Early 20th Century
Ceramic
When this building operated as an Inn these numbers were mounted on the doors so guests would know which room was their own.
The Hampton House serviced tourists as a place to stay during the summer, and local teachers who would stay upstairs during the school year.
The Hampton House with Founders’ Monument
Winter, c. 1940
original photo: 2 ½ x 3 ½ in. (6.4 x 8.9 cm)
exhibition copy on view
This image depicts the hotel and the Founders’ Monument in the winter of 1940.

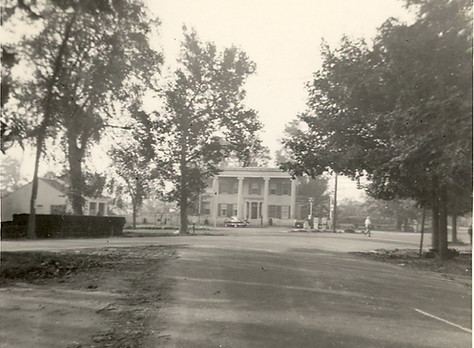
The Hampton House: As Esso Gas Station, August 1954
original photo: 3 ⅜ x 3 ½ in. (8.6 x 8.9 cm)
exhibition copy on view
This image of the Hampton House was taken in August 1954. The View is from Lumber Lane (Chestnut Lane).
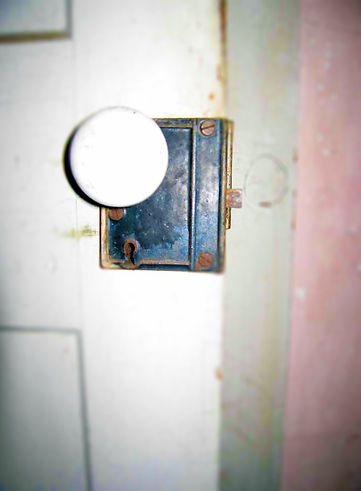
From its outset in 2004, the renovation of the Nathaniel Rogers House was a labor of Love.
The entire building had fallen into disrepair and required a full renovation and restoration from the ground up.
The following images provide a small glimpse into the long arduous process of restoring the building to its former glory.
detail of interior doorknob
(courtesy of the Bridgehampton Museum archive)

Nathaniel Rogers House: Entrance Hallway, 2014
Original photograph by Davis A. Gaffga
©Davis A. Gaffga
Photograph taken in 2014
19 x 15 ½ in. (48.3 x 39.4 cm) unframed
25 x 19 ½ in. (63.5 x 49.5 cm) framed
View of the entrance hallway facing North in 2014
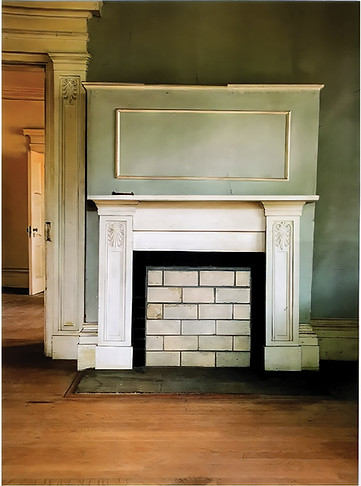
Nathaniel Rogers House: First Floor Fireplace in Warren R. Miller Jr. Gallery, 2014
Original photograph by Davis A. Gaffga
©Davis A. Gaffga
Photograph taken in 2014
19 x 15 ½ in. (48.3 x 39.4 cm) unframed
25 x 19 ½ in. (63.5 x 49.5 cm) framed
View of the fireplace in the Warren R. Miller Jr. Gallery
(aka Bridgehampton Racing history exhibition gallery)
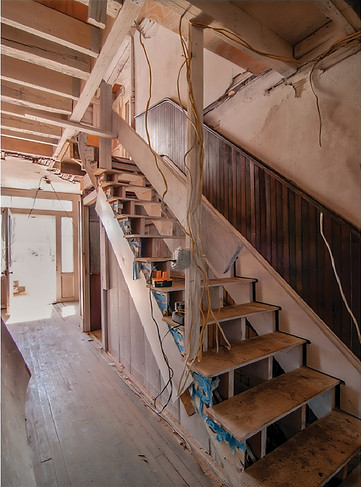
Nathaniel Rogers House: First Floor Stairway, 2014
Original photograph by Davis A. Gaffga
©Davis A. Gaffga
Photograph taken in 2014
19 x 15 ½ in. (48.3 x 39.4 cm) unframed
25 x 19 ½ in. (63.5 x 49.5 cm) framed
View of the first floor stairway hallway facing South in 2014

Nathaniel Rogers House: View From Clause & Helen Hoie Gallery Fireplace, Toward “Gift Shop”, 2014
Original photograph by Davis A. Gaffga
©Davis A. Gaffga
Photograph taken in 2014
19 x 15 ½ in. (48.3 x 39.4 cm) unframed
25 x 19 ½ in. (63.5 x 49.5 cm) framed
View facing west from the Claus & Helen Hoie Gallery toward the Herbert Edwards Cooper Family Gallery ( aka: Gift Shop) in 2014
Nathaniel Rogers House: Detail of Floral Scrollwork, 2014
image courtesy of the Bridgehampton Museum Archive
Every element of the Nathaniel Rogers House, no matter how minute, had to be painstakingly restored or recreated. This included the decorative scroll elements and dentil moulding found throughout the building.

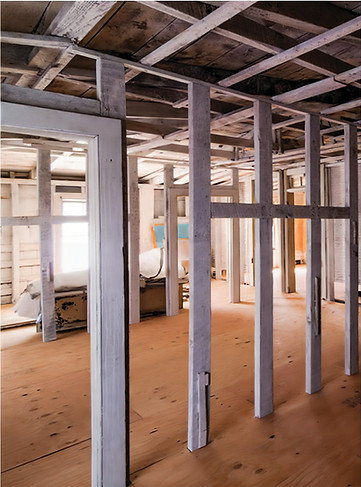
Nathaniel Rogers House: Second Floor, 2014
Original photograph by Davis A. Gaffga
©Davis A. Gaffga
Photograph taken in 2014
19 x 15 ½ in. (48.3 x 39.4 cm) unframed
25 x 19 ½ in. (63.5 x 49.5 cm) framed
View of the fully gutted second floor in 2014

Nathaniel Rogers House: Third Floor Cupola View, 2021
Original photograph by Todor Tsvetkov Photography
©Todor Tsetkov Photography
Photograph taken in 2021
19 x 15 ½ in. (48.3 x 39.4 cm) unframed
25 x 19 ½ in. (63.5 x 49.5 cm) framed
View of the third floor cupola in 2021
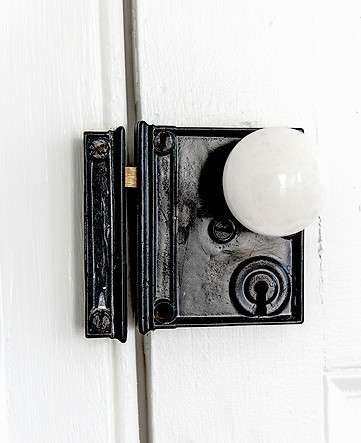
Nathaniel Rogers House: First Floor Doorknob, 2021
Original photograph by Todor Tsvetkov Photography
Photograph taken in 2021
View of a doorknob and keyhole on the first floor in 2021

Nathaniel Rogers House: Entrance Hallway, 2021
Original photograph by Todor Tsvetkov Photography
Photograph taken in 2021
View of the entrance hallway (this gallery) facing North in 2021

Nathaniel Rogers House: First Floor Fireplace in Warren R. Miller Jr. Gallery, 2021
Original photograph by Todor Tsvetkov Photography
Photograph taken in 2021
View of the fireplace in the Warren R. Miller Jr. Gallery (aka Bridgehampton Racing history exhibition gallery) in 2021

Nathaniel Rogers House: First Floor Stairway Facing South, 2021
Original photograph by Todor Tsvetkov Photography
Photograph taken in 2021
View of the first floor stairway hallway facing South in 2021

Nathaniel Rogers House: View From Clause & Helen Hoie Gallery Fireplace, Toward “Gift Shop”, 2021
Original photograph by Todor Tsvetkov Photography
Photograph taken in 2021
View facing west from the Claus & Helen Hoie Gallery toward the Herbert Edwards Cooper Family Gallery ( aka: Gift Shop) in 2021
Nathaniel Rogers House: Detail of Floral Scrollwork, 2021
Original photograph by Todor Tsvetkov Photography
©Todor Tsetkov Photography
19 x 15 ½ in. (48.3 x 39.4 cm) unframed
25 x 19 ½ in. (63.5 x 49.5 cm) framed
View of a detail of the restored floral scroll woodwork details found throughout the Nathaniel Rogers House.


Nathaniel Rogers House: Second Floor Main Hall, 2021
Original photograph by Todor Tsvetkov Photography
Photograph taken in 2021
View facing North on in the second floor Main Hallway taken on 2021
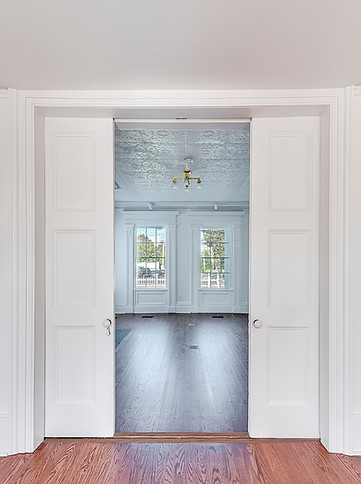
Nathaniel Rogers House: First Floor Main Exhibition Gallery, 2021
Original photograph by Todor Tsvetkov Photography
Photograph taken in 2021
View facing South into the rotating exhibition and lecture space in 2021
bottom of page







